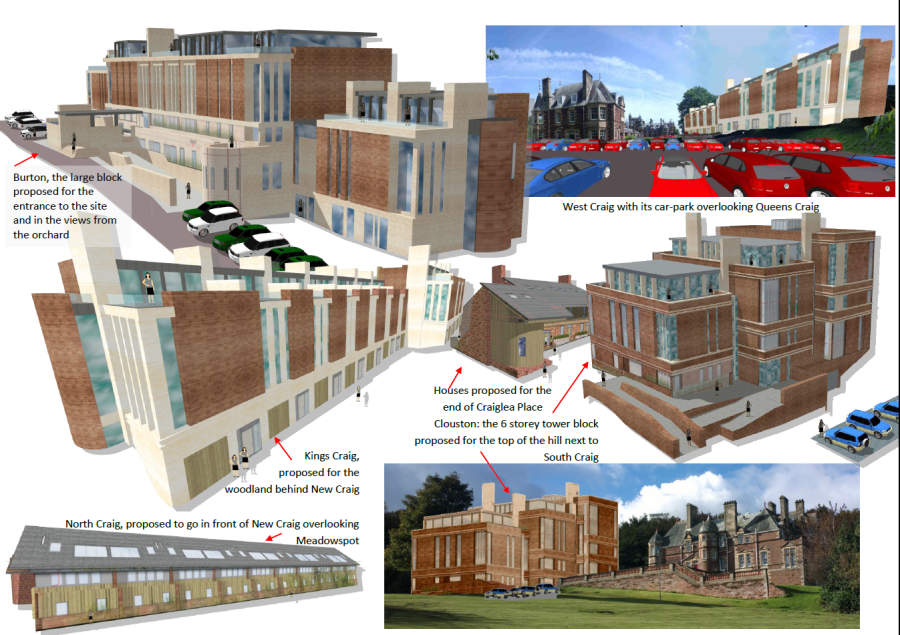QUICK HOW TO OBJECT: Object to Excessive “Scheme 3″ (Ref No: 12/04007/SCH3) and include your name and address. Include at least one material planning objection and anything else you want to say. For more on How to Object and an example paragraph click here: https://friendsofcraighouse.com/how-to-object/
The alternative
 There is an alternative that saves the buildings and the grounds! Read about it here
There is an alternative that saves the buildings and the grounds! Read about it here
A group of local businesspeople are forming a community organization to put together a plan to buy out the site. These kinds of projects are incredibly successful and surprisingly easy to fund. Look at some other communities and groups that have saved buildings.
The financial case
Yet again, the financial case for the development at Craighouse is nonsensical, even though we pointed out these mistakes last time:
- One of the buildings, South Craig, is listed as larger on the inside than outside! (Strictly speaking, its Net Internal Area is listed as higher than its Gross Internal Area).
- The buildings are simultaneously presented as financially not viable and yet at the same time worth £4.7m if broken up and sold individually for a “low-key use”, using special rules designed for historic barns. This is presented with no supporting evidence.
- Flats and houses in A-listed buildings, with views across Edinburgh, in 50 acres of woodland are said to be worth less, per square foot, than the average flat in EH10 and 20% less per square foot than buildings across the road.
- The cost of building car-parks, a massive set of underground tanks to prevent further flooding down the hill, as well as new pipes, electricity and gas supplies for 172,000 square foot of new-build is quoted as being exactly the same cost as improving water capacity and car-parking to listed buildings that already have water, electricity, gas and car-parking.
- The claims about the figures being “checked” and “audited” keep changing. If the figures are checked, where is the report backing that up and why so many huge mistakes?
- The figures show that all buildings are very profitable, apart from New Craig (the large listed building) which is still profitable, but not massively so. So it is only New Craig that needs “saving” (if any buildings need saving). Yet the phasing leaves the completion of the conversion of New Craig until last in the project, along with the second largest listed building, Queens Craig. The planning system has no power to enforce the “saving” of buildings using profits from the new-build, so there is no good reason to believe this project saves the largest listed buildings anyway.
The Proposals
The developer shows very few images of their buildings that make any sense (check them carefully and you’ll see they’re not the same as in the plans). So we have carefully and painstakingly modelled ourselves from the plans.
‘Burton’
Probably the most obvious is the largest proposed building, Burton, which will be very visible from the entrance to the site as well as the orchard.

Here’s Burton from a different angle (this is also from the area in the front of the site where kids play football)
Kings Craig and West Craig
There are 2 4-story blocks proposed by the developer to be built in the woodland, behind New Craig, high on a slope. This image is produced by the developer (but hard to find) showing how they overlook New Craig:
Here are our images of these buildings, based on the plans provided in the planning application:

3D higher-up image of West Craig, Kings Craig and Queens Craig, showing how the new-build overshadows the listed building in front.
‘Clouston’
Six storeys high and high on the hill, Clouston is going to be highly visible. It’s where the Learning Resource Centre is, but much taller.
North Craig
Currently dubbed by local people the “chicken sheds”, this line of houses would overlook Meadowspot. They are built in woodland.  Craiglea Place
Craiglea Place
Finally, we have the houses proposed for Craiglea Place. This is a beautiful little entrance to the site, but it will be turned into car-park for these huge houses that are out of scale with the houses there already. These will overshadow and and stick out in front of the existing houses, while trees will be cut down in this area for not only the houses, but also their gardens.









